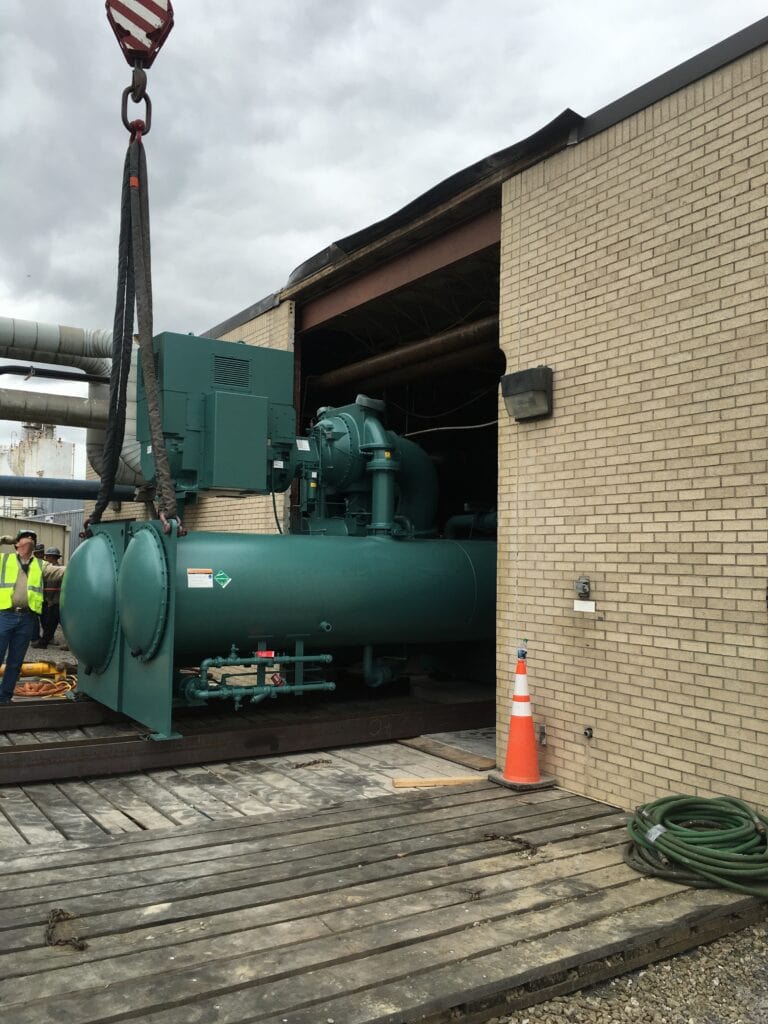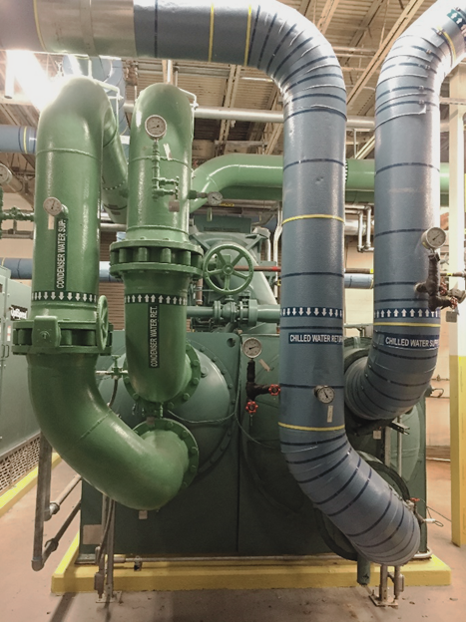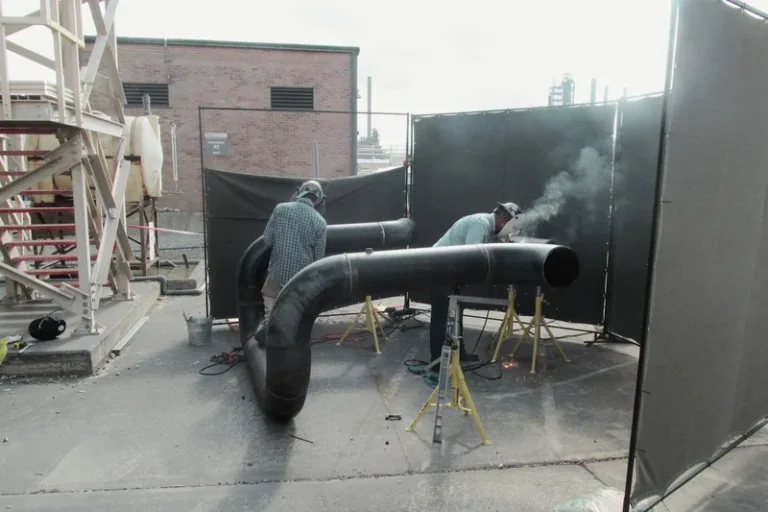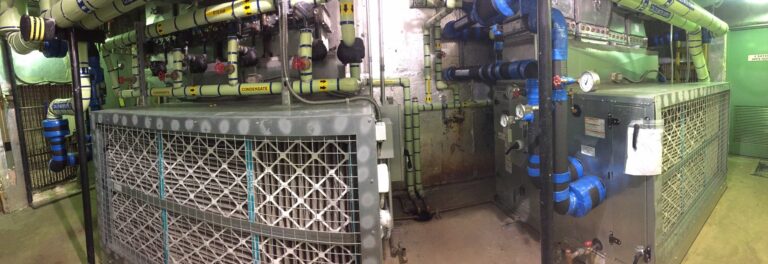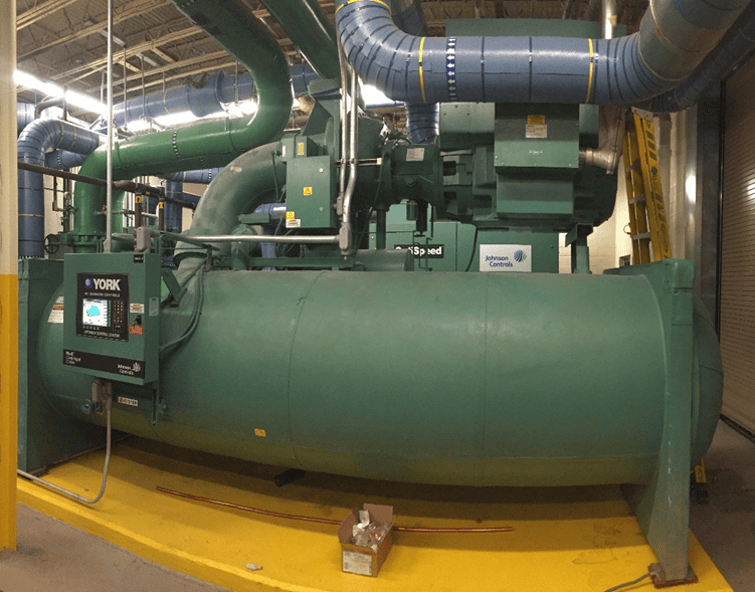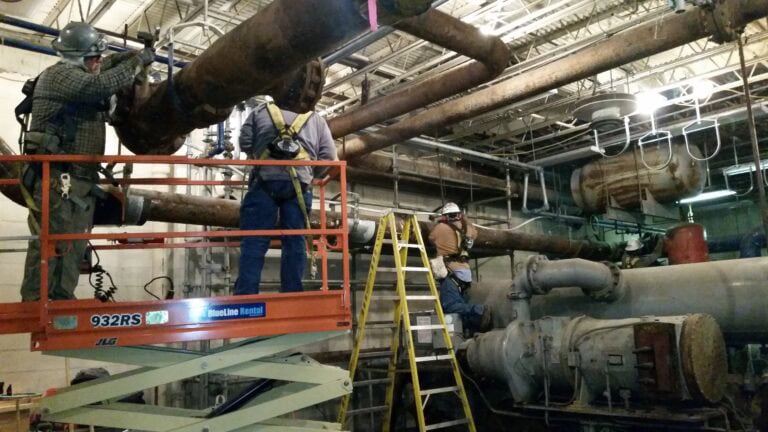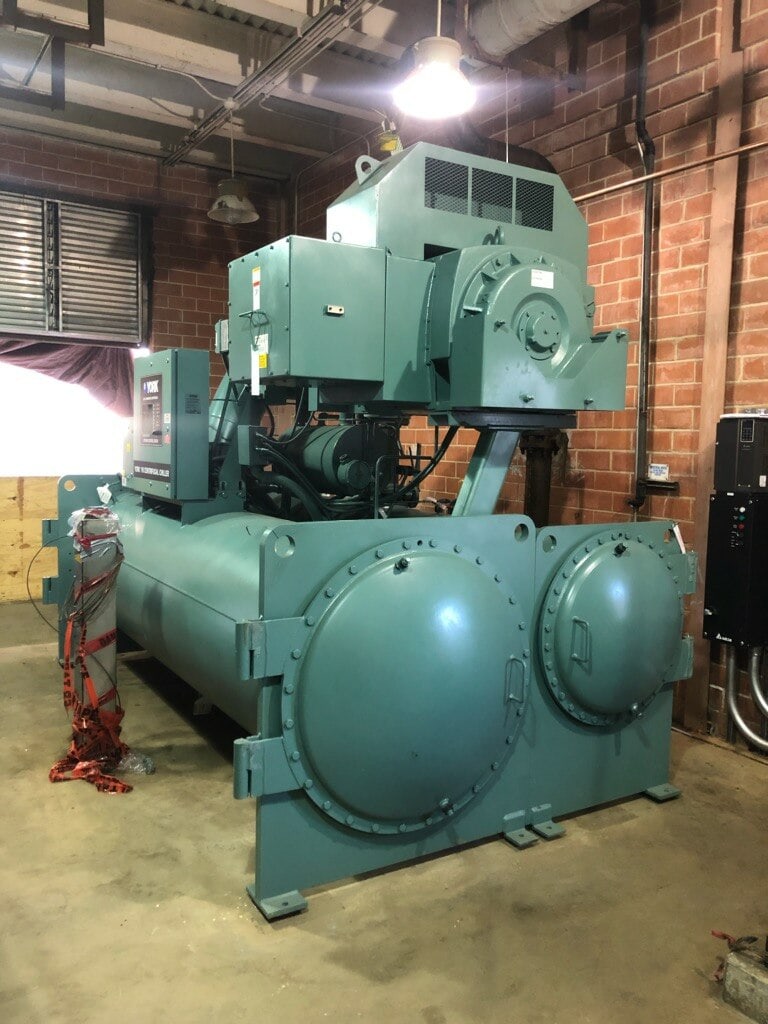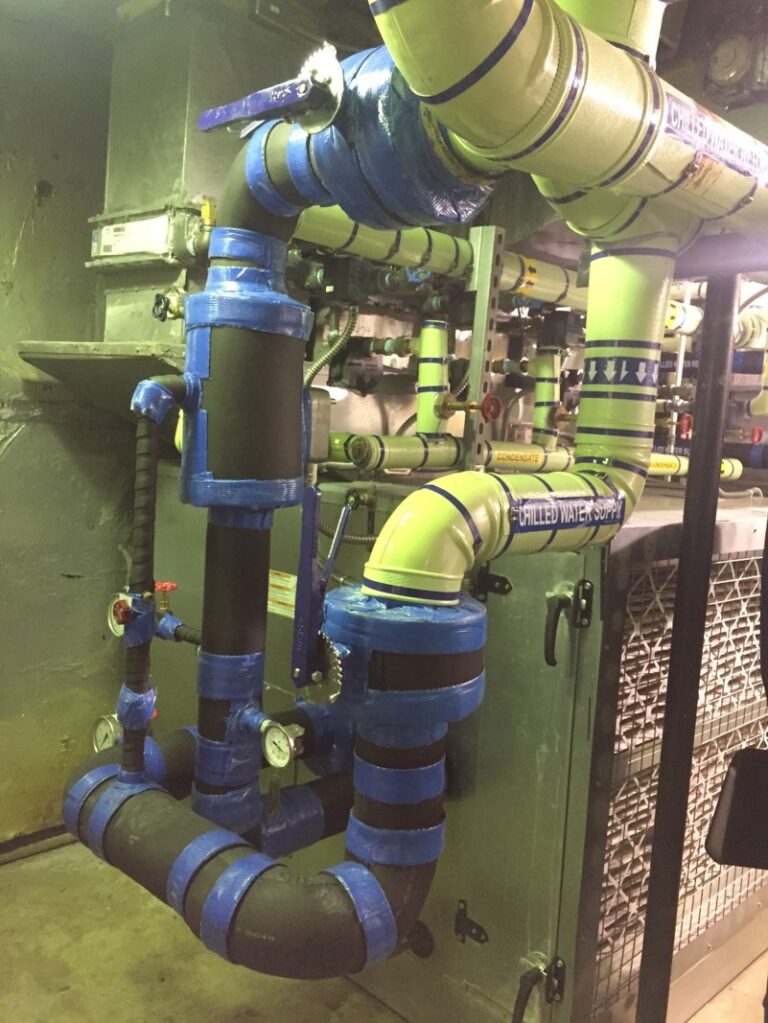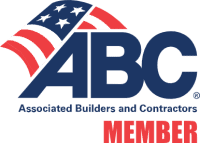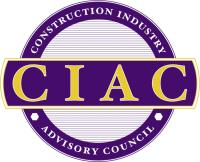This project involved the replacement of the chilled water plant serving a three-story administration building. The scope of work included the installation of a new 950-ton chiller, the fabrication and installation of chilled water and condensate piping, and the assembly and installation of new air handling units.
Project DETAILS
- The project began with the demolition of the existing chiller, along with associated piping, valves, and air handling units.
- Moore then installed a new 950-ton chiller, fabricated and installed new chilled water and condensate piping, and assembled and installed new air handling units.
- Once of the main challenges of the project was the limited space in and around the building. The oversized chiller exceeded the dimensions of the existing building openings, and required a crane lift over a portion of the building and active pipes. Moore developed meticulous lift and demolition plans to overcome these challenges.
- Moore fabricated custom skids to ensure precise positioning during the lift and safe transport of the equipment once inside the building. The demolition plan involved carefully removing a section of the exterior brick wall large enough to accommodate the chiller, with all brick preserved for reinstallation to maintain the building’s original architectural design.
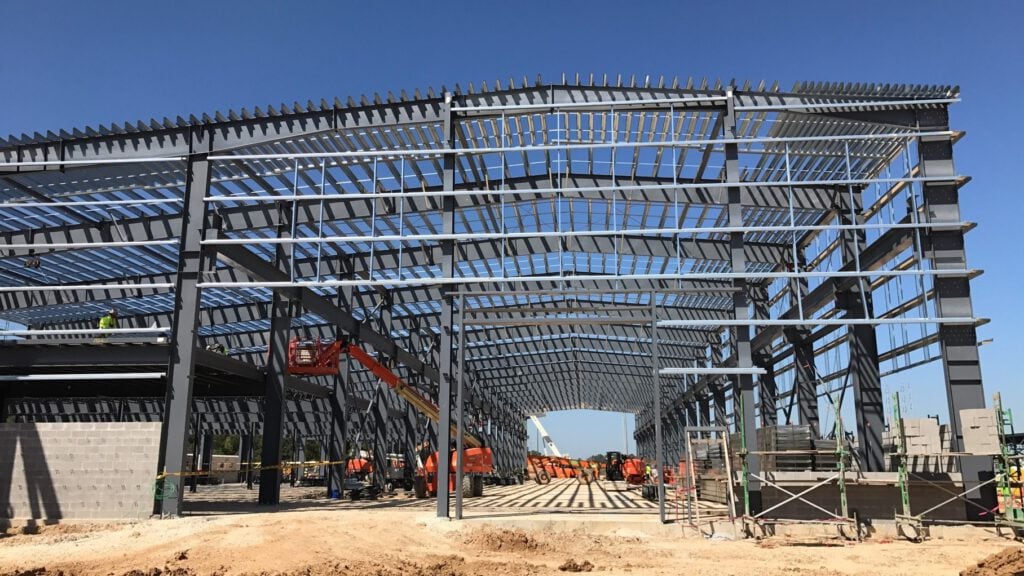
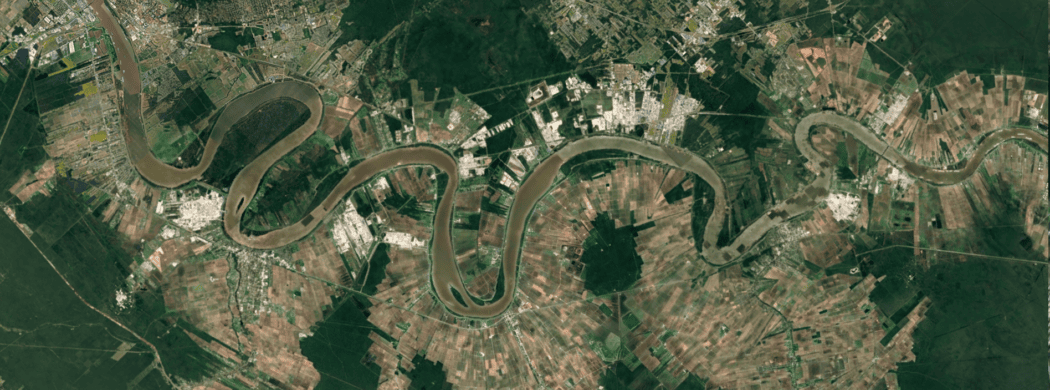
Let’s discuss your project
Contact us today to see if Moore Industries can assist you with your construction project.

