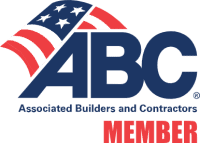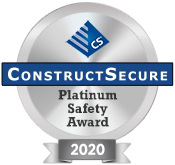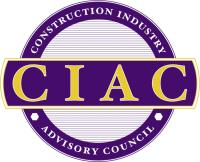The scope of work encompassed the design and construction of a foundation for a 57,000-square-foot structure, and a cast-in-place concrete High-Pressure Testing Valve Room. Moore was responsible for both designing and constructing the valve room while concurrently erecting a Pre-Engineered Metal Building around the site.
Project DETAILS
- The foundation system included a continuous footing and a chain wall along the building’s perimeter. Additionally, fifteen spot footings were incorporated into the design. The project also included an elevator shaft and a 7-inch-thick concrete slab for the building’s flooring.
- The K059B High-Pressure Valve Room was designed and constructed for the testing and filming of high-pressure valves and related equipment. The room consisted of 12″ cast-in-place concrete walls and roof, an overhead trolly system, and blast-resistant doors.
- Moore designed and constructed the HP Valve Room while erecting PEMB.
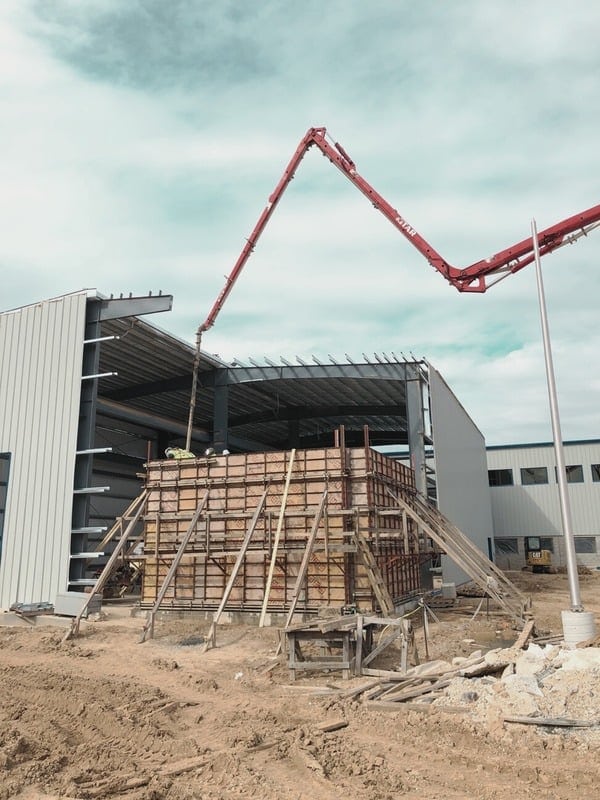
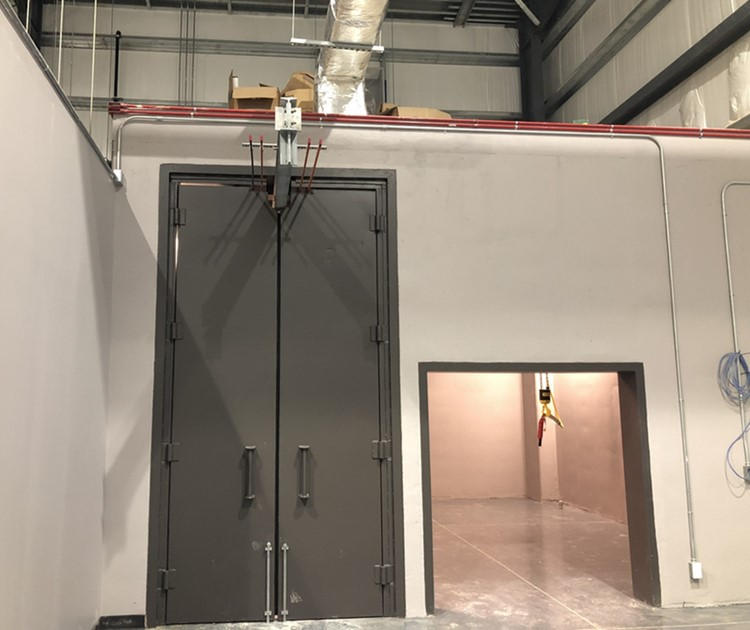
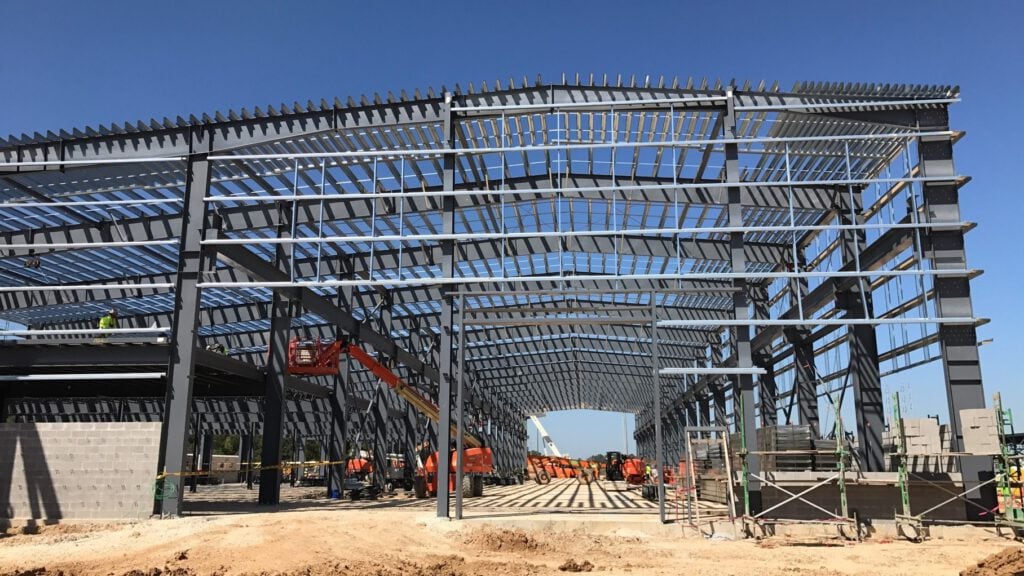
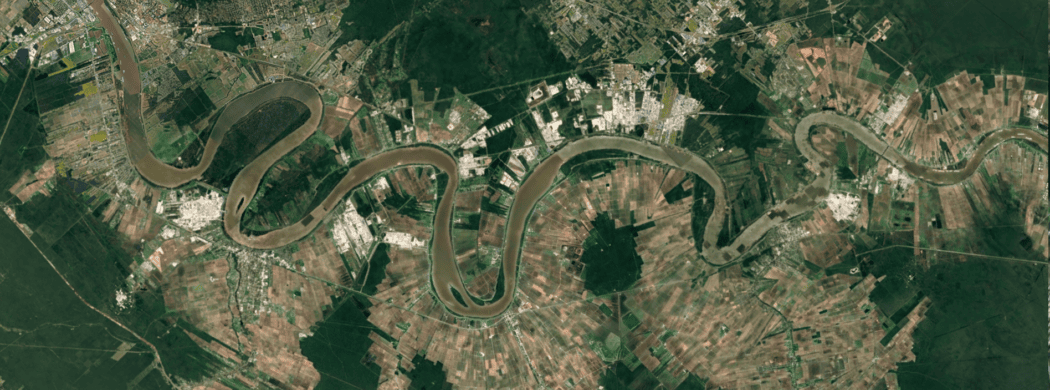
Let’s discuss your project
Contact us today to see if Moore Industries can assist you with your construction project.

