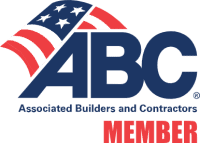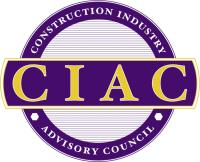Moore was contracted to perform this Design-Build project, comprised of a 57,000 SF Maintenance Warehouse and 28,000 SF Workshop Building.
Project DETAILS
- The 57,000-square-foot, two-story maintenance warehouse included administrative space and a 28,000-square-foot fabrication shop, equipped with three overhead cranes and 11 job cranes.
- An 8,400-square-foot workshop building featured a two-story office build-out, an open shop area, and six jib cranes.
- The workshop building also housed a High-Pressure Valve Testing Room with 12″ thick cast-in-place concrete walls and ceiling, an overhead trolley system, and a blast-resistant door.
- Moore designed and constructed the HP Valve room while concurrently erecting the PEMB around the site.

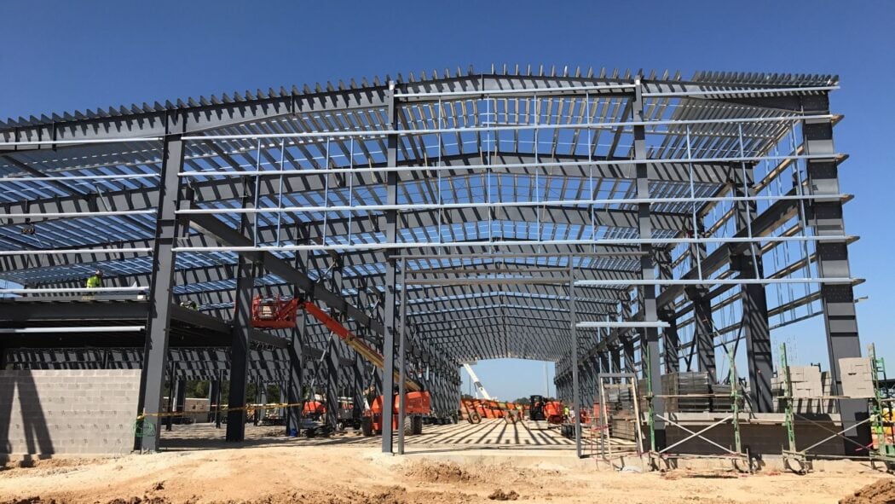
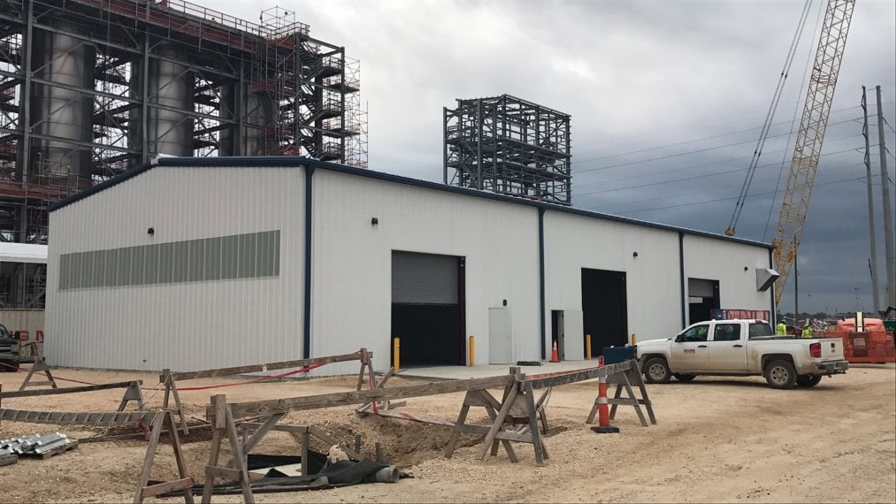
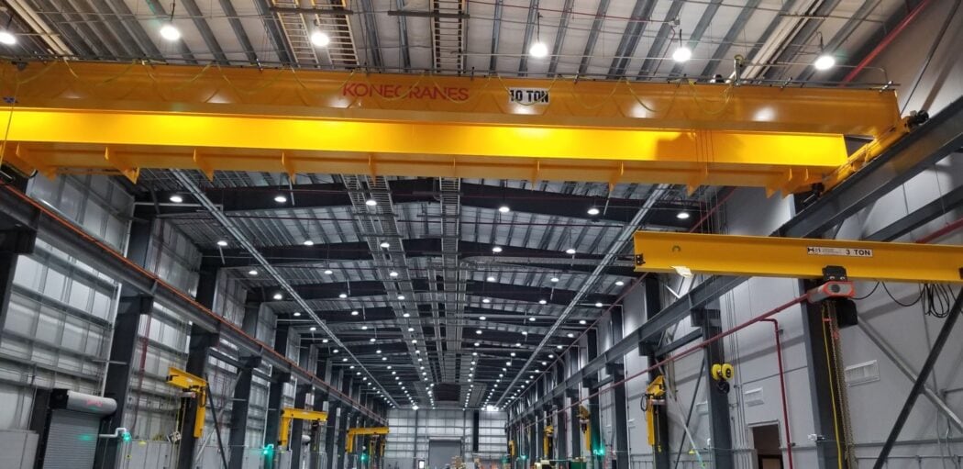
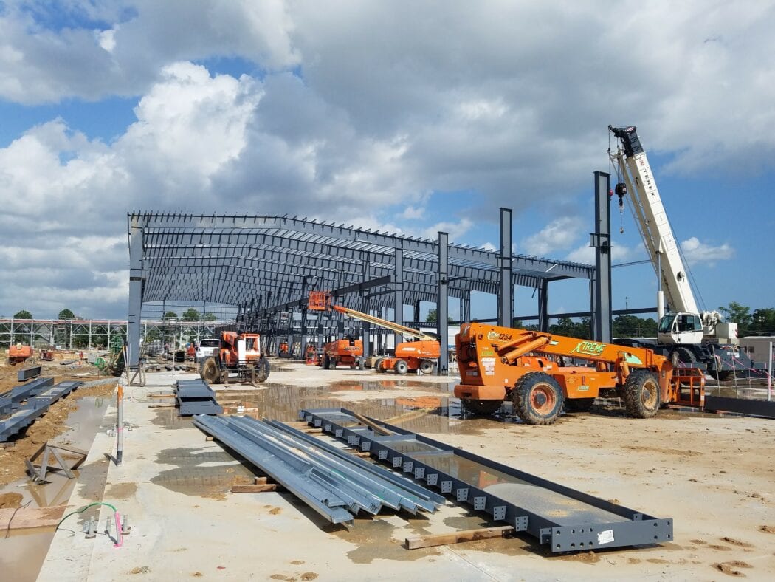
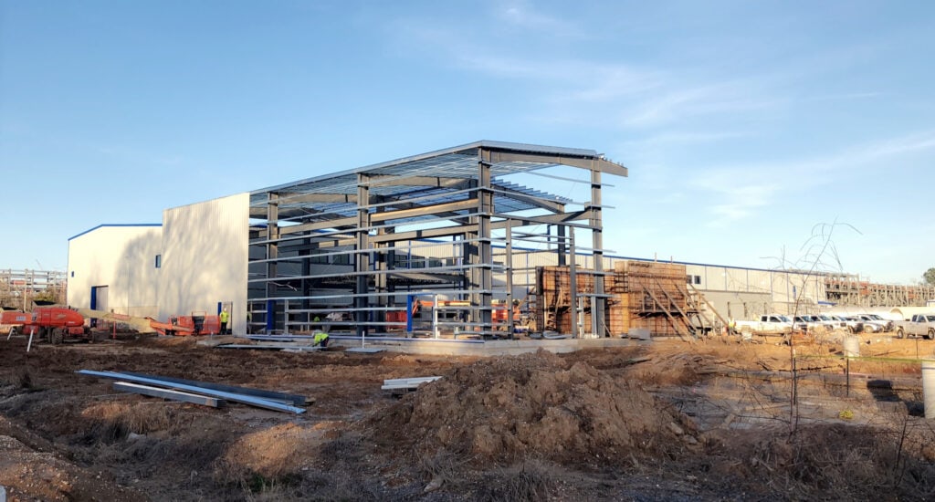

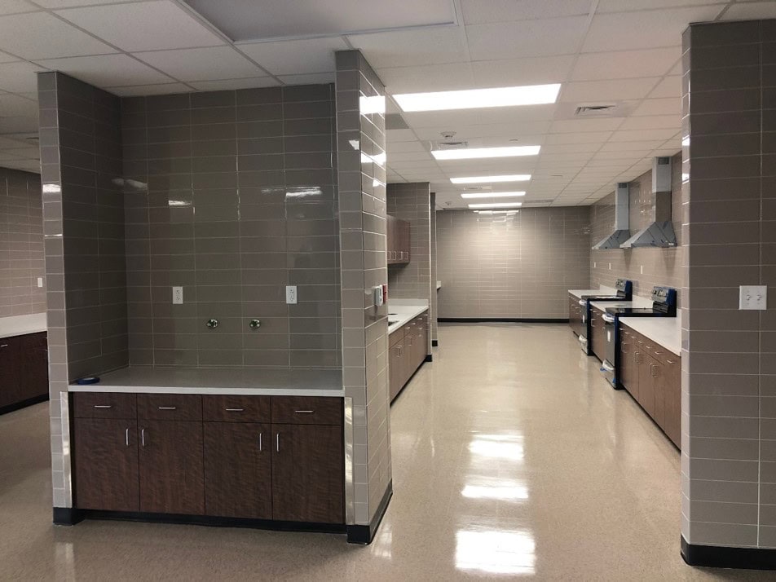
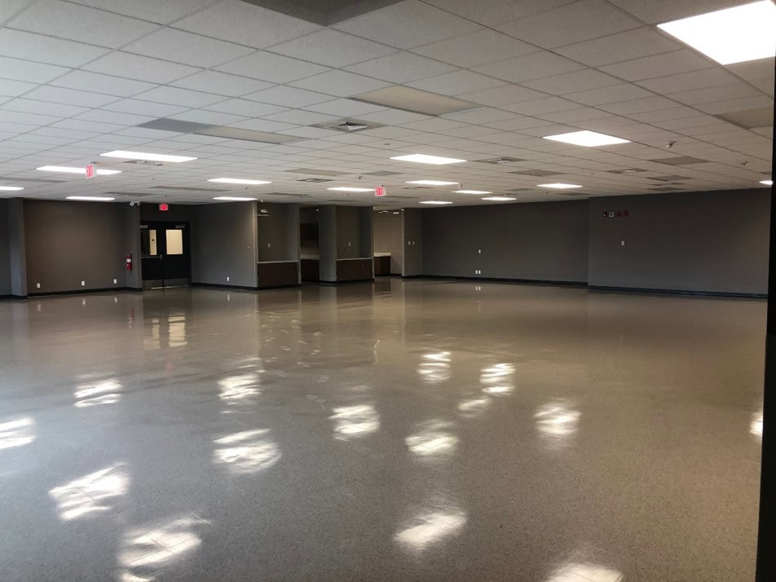
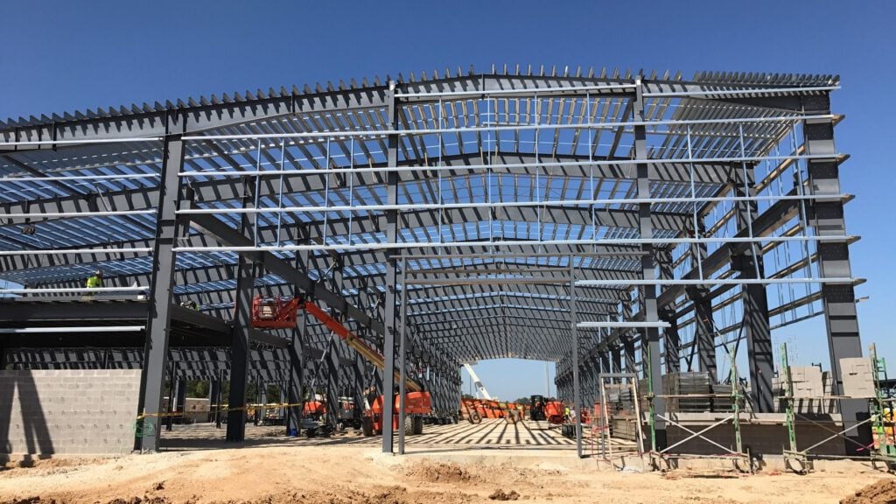
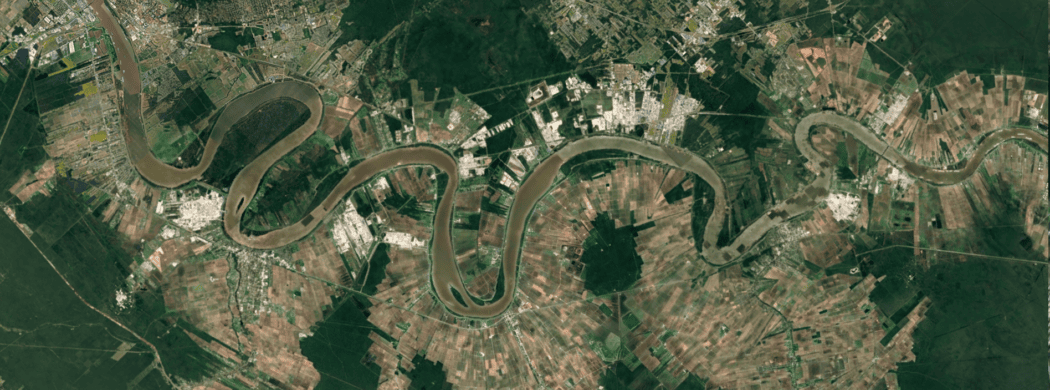
Let’s discuss your project
Contact us today to see if Moore Industries can assist you with your construction project.

