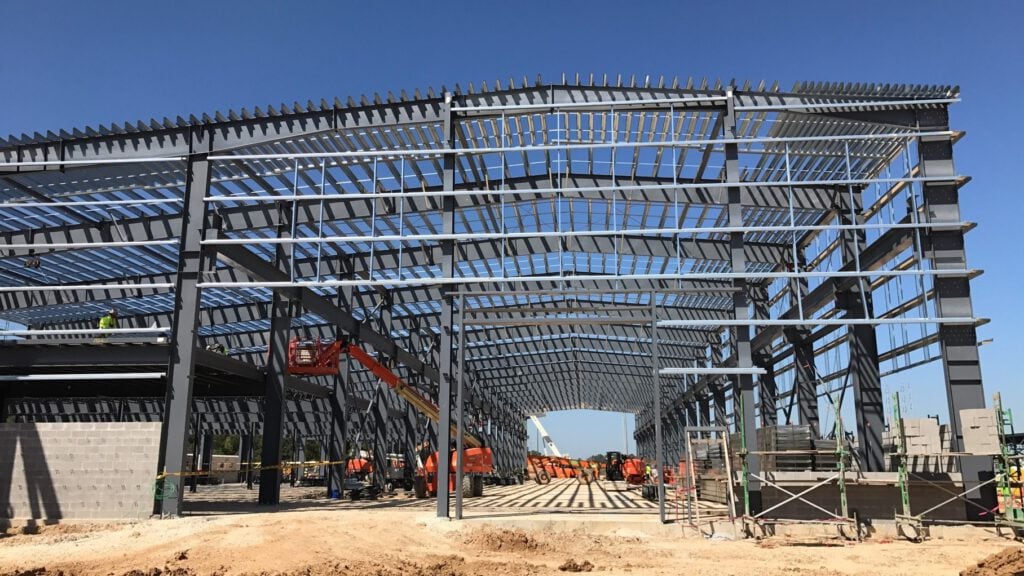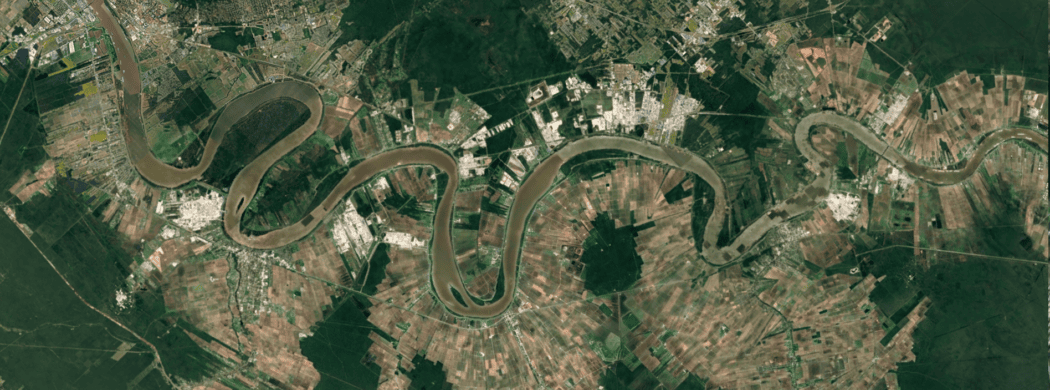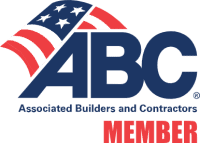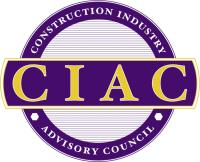This project involved comprehensive interior renovations and repurposing of an existing 5-story building. The scope included converting a laboratory space into an administrative area, incorporating office spaces, conference rooms, kitchens, and restrooms. Major portions of the building remained occupied and operational throughout the duration of the project.
Project DETAILS
Key aspects of the project included:
- Replacement of roof drains and installation of new curbs and flashing.
- Removal and reinstallation of mechanical and electrical equipment.
- Installation of new access stairs and perimeter guardrail systems.
The building remained fully occupied and operational throughout the duration of the project. To minimize disruption, scaffolding was erected to provide access to all roof elevations, ensuring minimal disturbance to occupants. Additionally, a significant portion of the work was completed during nighttime hours to reduce interference with building operations.




Let’s discuss your project
Contact us today to see if Moore Industries can assist you with your construction project.







