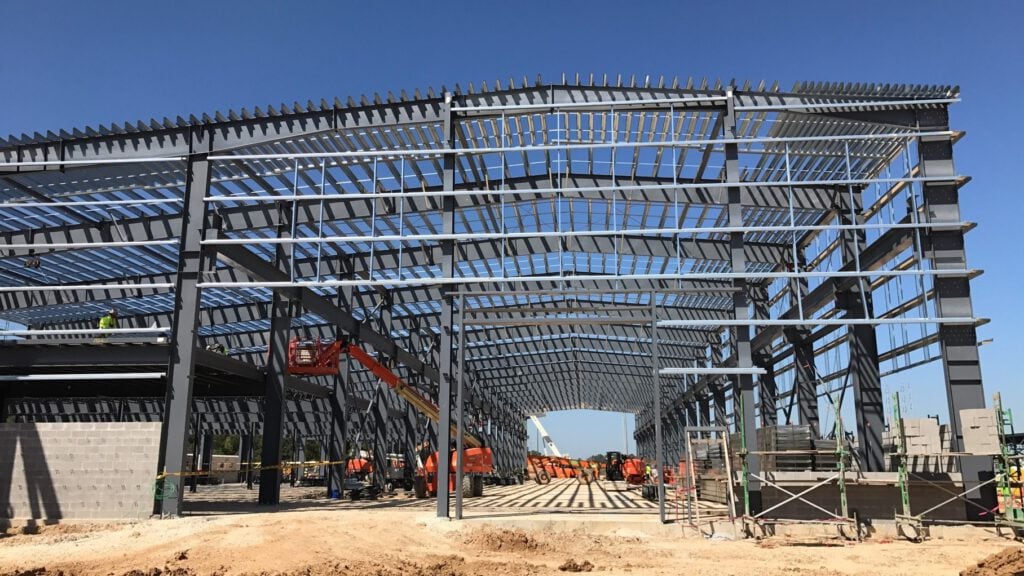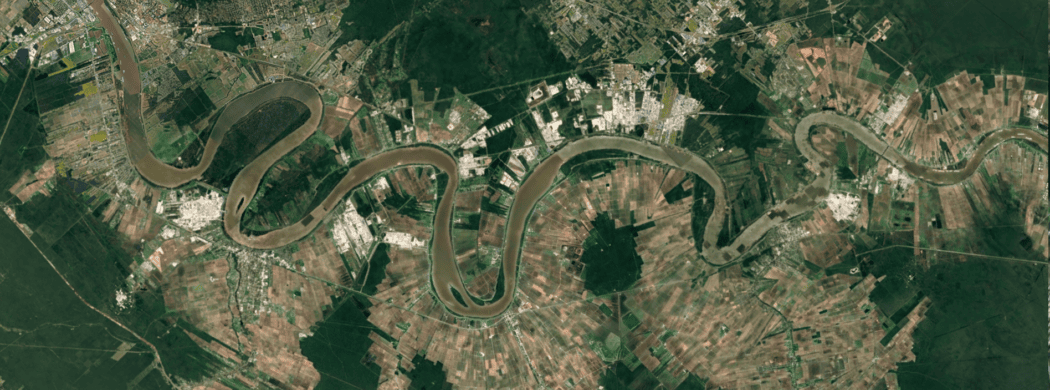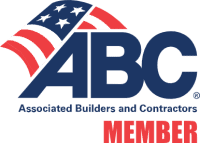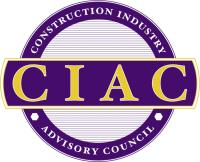Moore constructed two buildings for the Lake Charles Power Station, a blast-resistant multi-purpose building and a demineralization building.
Project DETAILS
- The Control Room was a one-story building with administrative, control room, and support spaces, featuring pre-insulated metal wall and roof panels.
- The Demineralization Building included structural, mechanical, electrical, and architectural design and engineering.
- Construction of the Demineralization Building involved primary and secondary steel erection, installation of pre-insulated metal wall and roof panels, overhead doors, an electrical system, and a ventilation system.




Let’s discuss your project
Contact us today to see if Moore Industries can assist you with your construction project.







